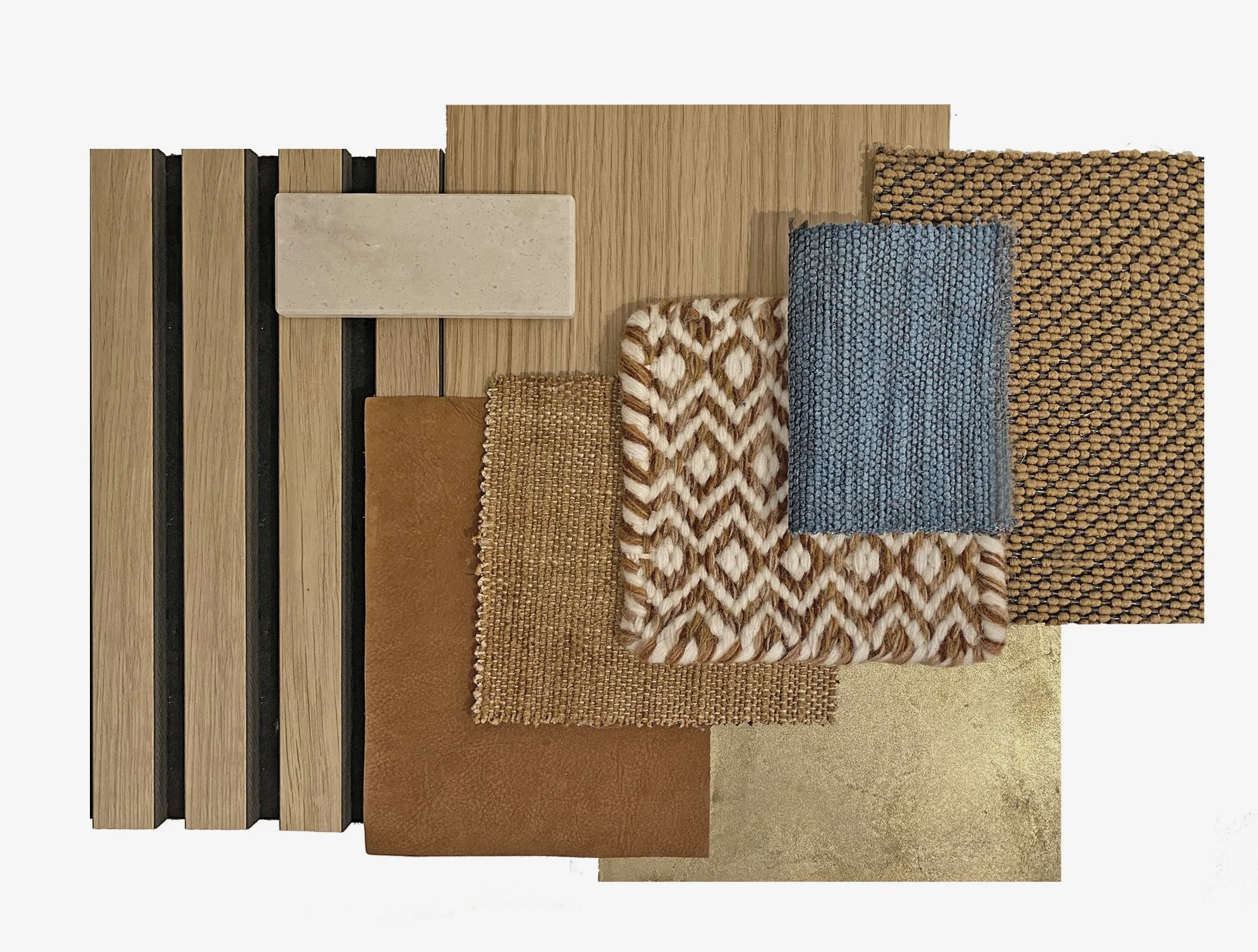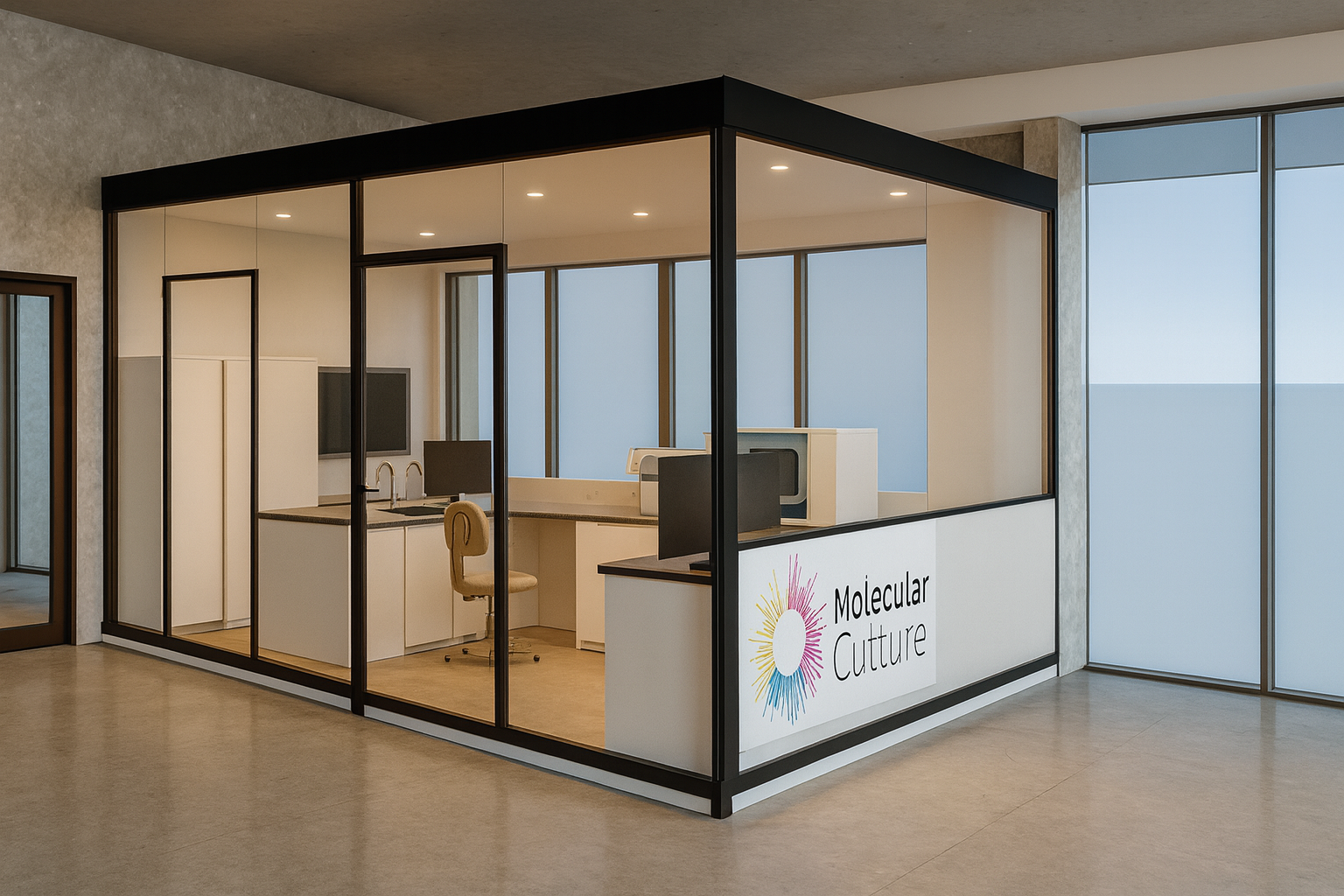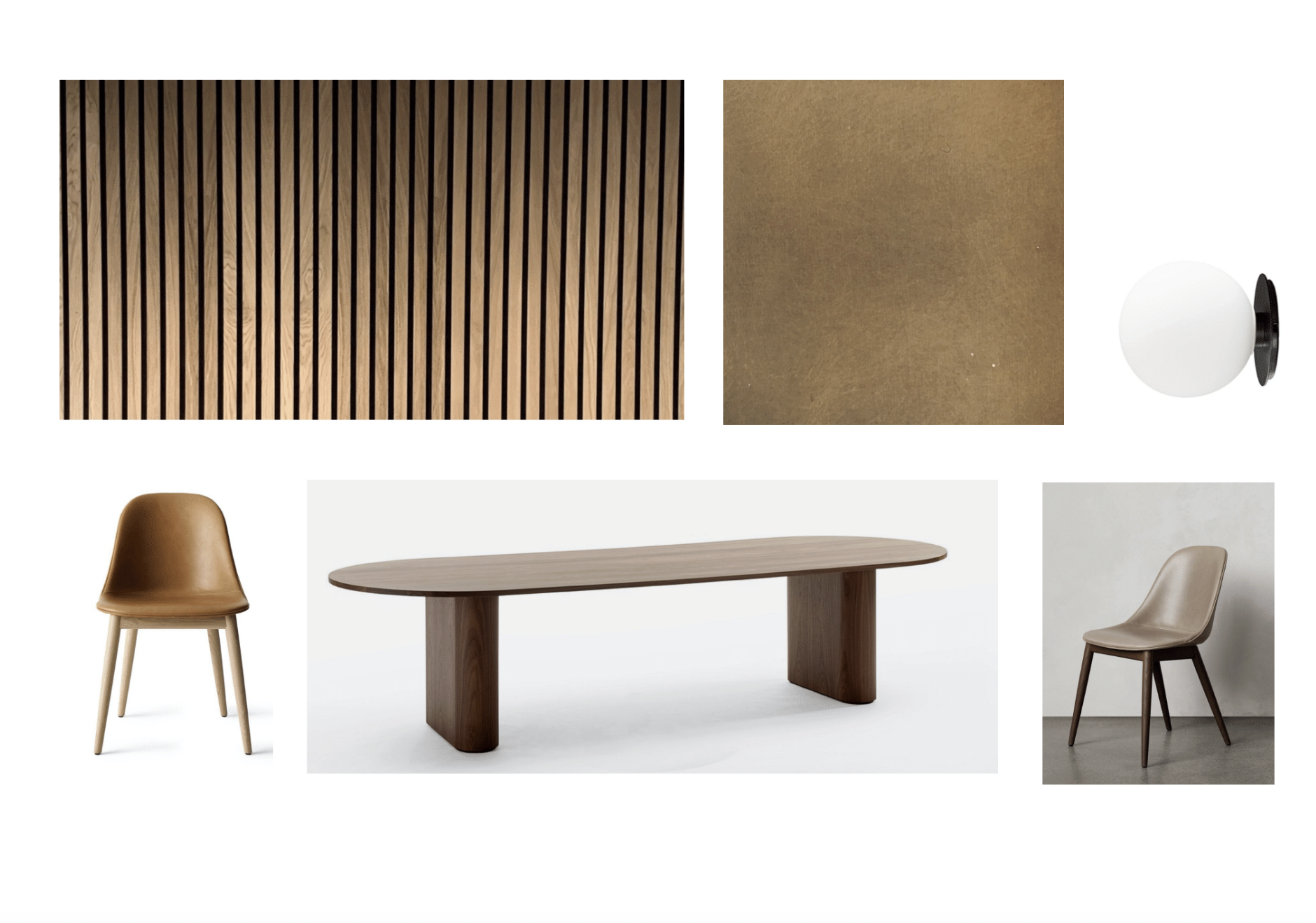INBIOME - LAB - MEETINGROOM - WORKSTATIONS - WAITING AREA
For Inbiome, we designed an open and functional floorplan that brings together a laboratory space, meeting and presentation areas, workstations, a waiting zone and smart storage solutions.
Using 3D studies and detailed renderings, we explored multiple layout and design options to determine the most effective flow, functionality and style for the space.
This process ensured every element — from the technical requirements of the lab to the atmosphere of the meeting areas — was thoughtfully aligned with Inbiome’s identity and practical needs.










