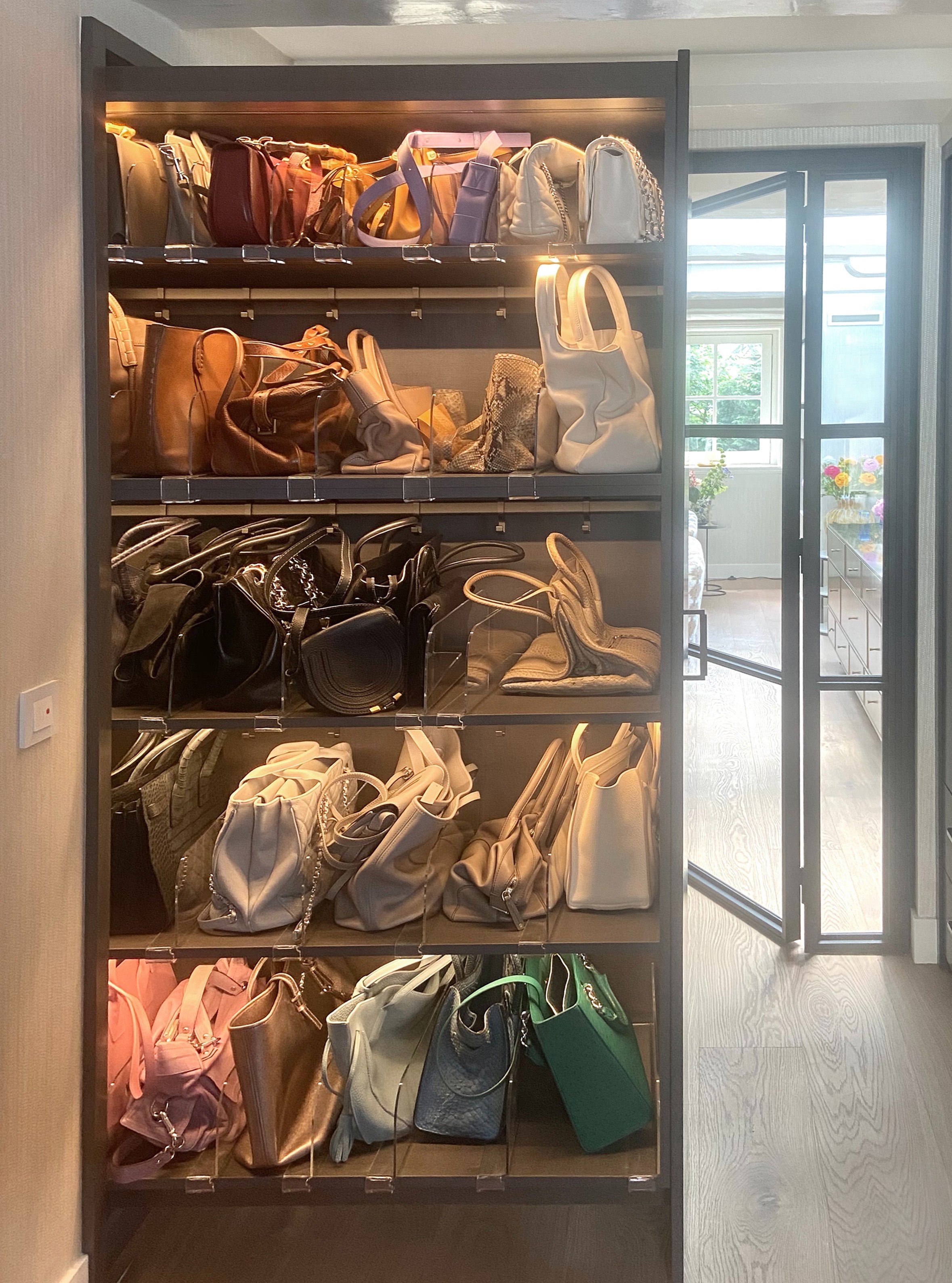_MASTERBATHROOM_ Bespoke bathroom furniture crafted from oak and Corian. The mirror features an oak frame with rounded edges, mirroring the sink's aesthetic. To enhance functionality, we've incorporated an additional ledge to conveniently place extra bathroom accessories.
_BESPOKE_STAIRS_ We designed a multifunctional staircase; a fusion of form and function. Beneath the steps, we've carved out spaces for a pantry, wine storage and drawers. Behind the stairs, a bookcase melds seamlessly into the steps themselves. Crafting this design was a meticulous puzzle, especially considering the structural beams.
_WALK_IN_CLOSET_ In the slainted rooftop we designed a walk in closet. This closet spans an impressive 13 meters on both sides of the nook of the house.
The fronts of the drawers have multiple engraved lines and the extruded divisions between the cabinets create a playful visual effect.
The project posed quite a challenge, with crooked angles and slanted surfaces, along with multiple beams. Impressive work of the carpenters.

















