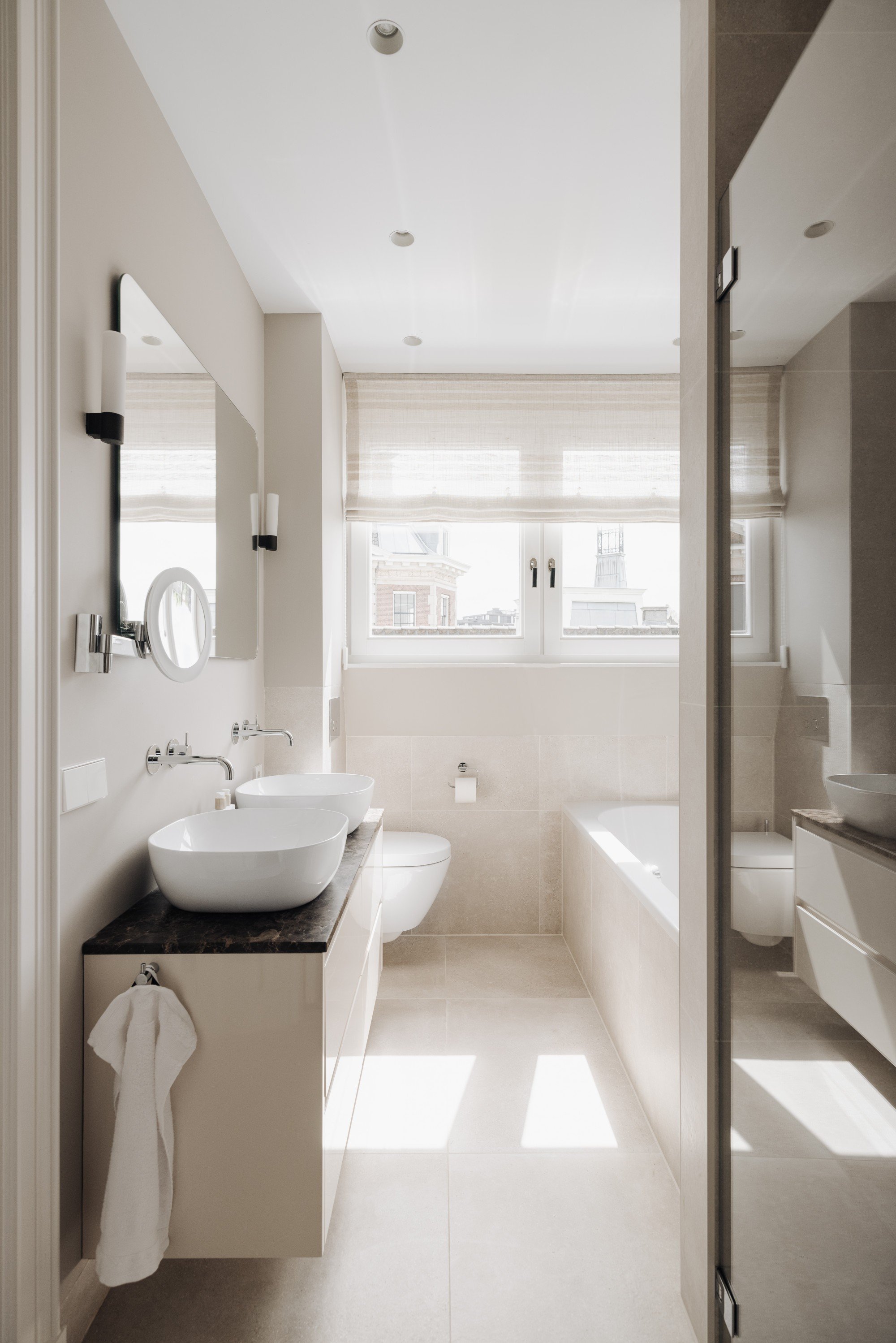Residential - 310M2 - Amsterdam, The Netherlands
After finishing 4 apartments for the project developer Zuidervastgoed, we had the opportunity to design the apartments even further for the new owners.
The clients wish a boutique hotel feel with international luxury, for their family and friends, when visiting Amsterdam.
The upstairs apartment has one master bedroom with an ensuite closetspace and bathroom, a large bedroom with bathroom, open living area with stunning view overlooking the Spiegelgracht, kitchen, dining area and gym.
The smaller apartments have 2 bedrooms, 2 bathrooms, living area, dining area and large kitchen.














